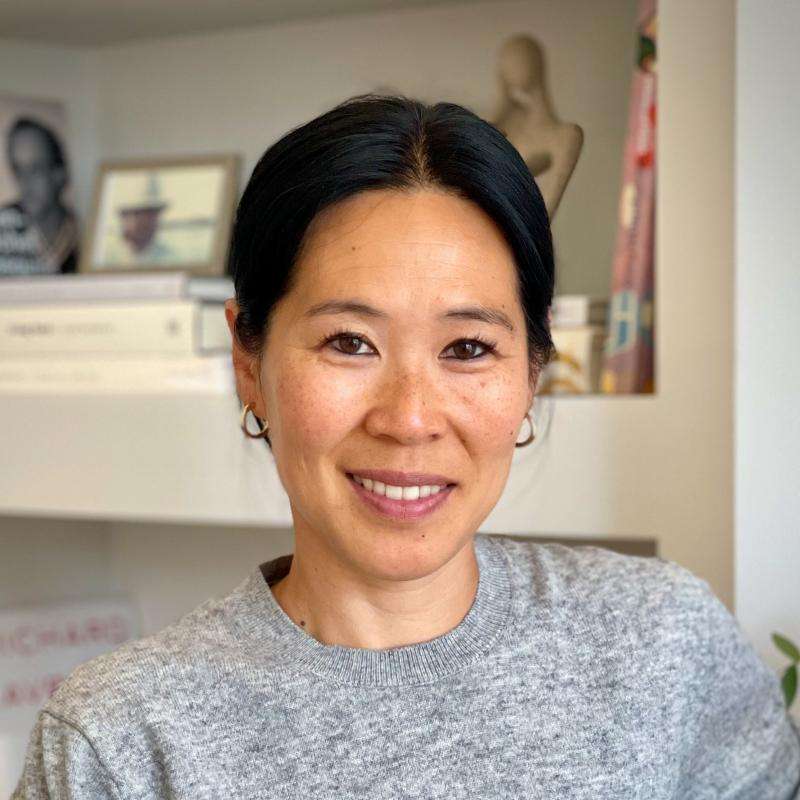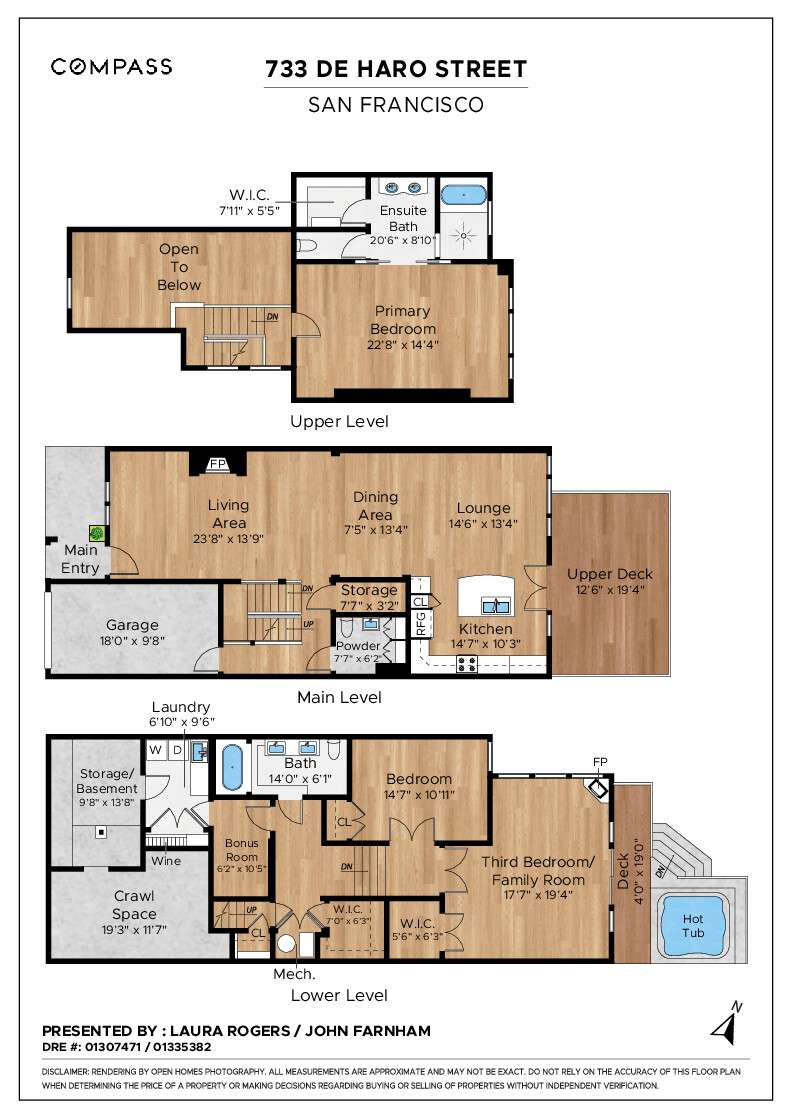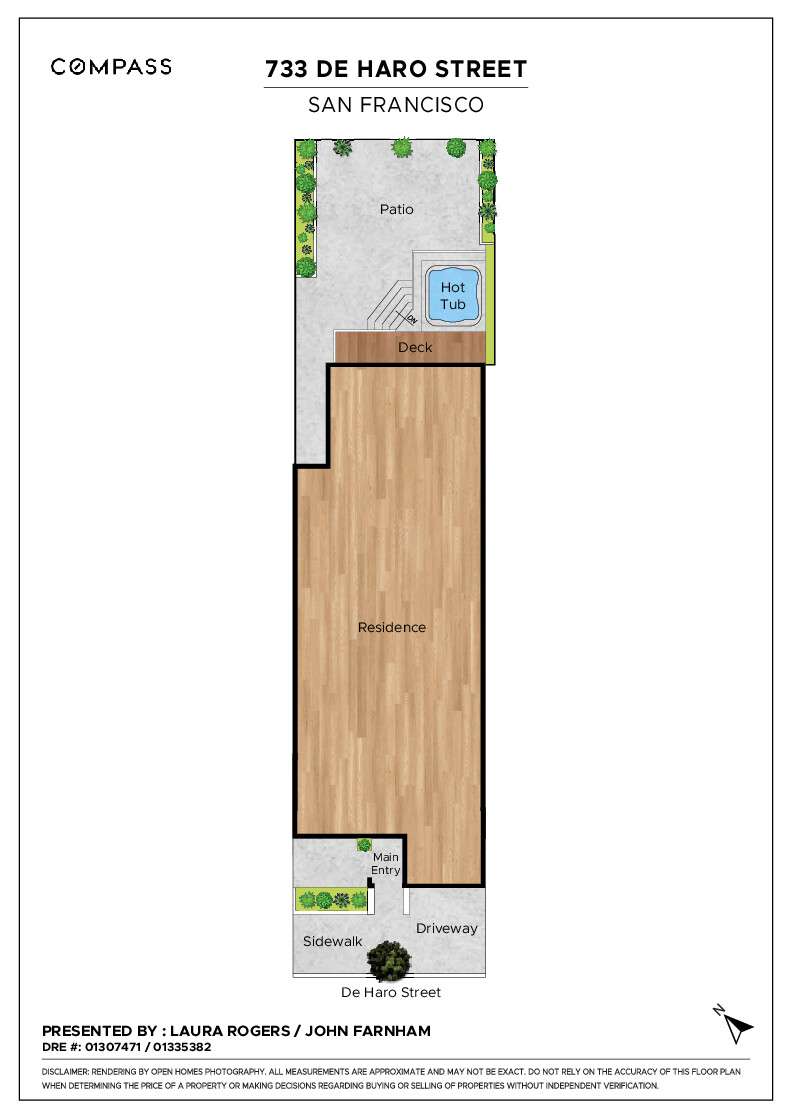Menu

North Slope Potrero Hill View Home
$2,695,000
733 De Haro Street, San Francisco
Presented by John Farnham, Laura Rogers & Deedra Veerathanongdech
North Slope Potrero Hill View Home
Experience unparalleled luxury in this stunning, light-filled three-bedroom, two-and-a-half-bathroom masterpiece, perfectly nestled in the coveted North Slope of Potrero Hill. Just steps away from the vibrant shops and gourmet restaurants of 18th Street, this home is the epitome of style and sophistication, ideal for both indoor and outdoor entertaining. Revel in breathtaking views of downtown San Francisco, the Bay Bridge, and the East Bay from all three levels of this exquisite residence.
The main level boasts an expansive, modern open-plan living, dining, and family room, seamlessly connected to a state-of-the-art kitchen. French doors lead to a spacious deck, offering panoramic vistas that will leave you in awe. The kitchen is a chef's dream, featuring top-of-the-line stainless steel appliances, gleaming granite countertops, a large island with seating for three, and a built-in desk.
Ascend to the upper level, where a grand Primary Suite awaits. Large picture windows frame spectacular views, creating a serene retreat. The luxurious Primary bath includes a walk-in shower with a view, a separate soaking tub, double sinks, and a generous walk-in closet.
The lower level is equally impressive, with two additional bedrooms and a full bath. One bedroom features sliding glass doors that open to a private deck with a hot tub, surrounded by mature landscaping—perfect for intimate gatherings and relaxation.
The main level boasts an expansive, modern open-plan living, dining, and family room, seamlessly connected to a state-of-the-art kitchen. French doors lead to a spacious deck, offering panoramic vistas that will leave you in awe. The kitchen is a chef's dream, featuring top-of-the-line stainless steel appliances, gleaming granite countertops, a large island with seating for three, and a built-in desk.
Ascend to the upper level, where a grand Primary Suite awaits. Large picture windows frame spectacular views, creating a serene retreat. The luxurious Primary bath includes a walk-in shower with a view, a separate soaking tub, double sinks, and a generous walk-in closet.
The lower level is equally impressive, with two additional bedrooms and a full bath. One bedroom features sliding glass doors that open to a private deck with a hot tub, surrounded by mature landscaping—perfect for intimate gatherings and relaxation.
Main Level Highlights:
- Elegant front living room with vaulted ceilings and a cozy gas fireplace
- Spacious dining area and family room, perfect for informal gatherings
- Gourmet kitchen with custom cabinetry, granite countertops, and premium JennAir/Bosch appliances
- Large deck with spectacular downtown and Bay Bridge views, ideal for outdoor dining
- Lofted ceilings and beautiful hardwood floors
- Convenient powder room and flexible storage room
- Attached garage with interior access
Upper Level Highlights:
- Grand Primary Suite with dramatic views of downtown, East Bay, and Bay Bridge
- Luxurious Primary bath with walk-in shower, soaking tub, double vanity, and walk-in closet
- Soaring ceilings
- Two spacious bedrooms and one full bath
- Versatile large bedroom that can double as a Primary Suite or separate family room, with sliding glass doors leading to a deck
- Shared Bath includes vanity with double sinks, custom lighting, heated floors & shower over soaking tub
- Laundry Room with full-size Samsung Washer/Dryer, folding table & shelving
- Extra storage
- Wine closet
THROUGHOUT
- Hardwood or Tile Flooring
- Forced air heat
- Double-paned windows
- 200AMP Electrical
- Raised perimeter concrete foundation, bolted
Neighborhood
Potrero Hill got its name from the Spanish word "potrero," meaning pasture or cattle grazing area, reflecting its history as grazing land for Mission Dolores.
The main commercial areas are centered along 18th Street and 20th Street. These streets feature local restaurants, cafes, small shops, and service businesses.
Transportation options in Potrero Hill include Muni bus lines 10, 19, 22, and 48. The neighborhood has a nearby Caltrain station at 22nd Street and relatively close access to Interstate 280 and Highway 101.
Architecturally, Potrero Hill is significant for its mix of housing styles. The area features Victorian and Edwardian homes from the late 19th and early 20th centuries, mid-century modern apartments and condos, as well as contemporary infill development and converted industrial lofts. Home types in the area include single-family houses, multi-unit buildings, condominiums, apartments, and some live/work spaces in converted warehouses.
Potrero Hill is considered a desirable place to live for several reasons. It often experiences sunnier and warmer weather than other parts of San Francisco due to its elevation and location. Many homes offer panoramic views of the city skyline, bay, or surrounding hills. The neighborhood has a quieter atmosphere and is less crowded compared to more central areas. Despite feeling secluded, it's still close to downtown and other popular areas. Potrero Hill also has a strong sense of community with local events and gathering spaces.
The main commercial areas are centered along 18th Street and 20th Street. These streets feature local restaurants, cafes, small shops, and service businesses.
Transportation options in Potrero Hill include Muni bus lines 10, 19, 22, and 48. The neighborhood has a nearby Caltrain station at 22nd Street and relatively close access to Interstate 280 and Highway 101.
Architecturally, Potrero Hill is significant for its mix of housing styles. The area features Victorian and Edwardian homes from the late 19th and early 20th centuries, mid-century modern apartments and condos, as well as contemporary infill development and converted industrial lofts. Home types in the area include single-family houses, multi-unit buildings, condominiums, apartments, and some live/work spaces in converted warehouses.
Potrero Hill is considered a desirable place to live for several reasons. It often experiences sunnier and warmer weather than other parts of San Francisco due to its elevation and location. Many homes offer panoramic views of the city skyline, bay, or surrounding hills. The neighborhood has a quieter atmosphere and is less crowded compared to more central areas. Despite feeling secluded, it's still close to downtown and other popular areas. Potrero Hill also has a strong sense of community with local events and gathering spaces.

John Farnham

Laura Rogers

Deedra Veerathanongdech
Get In Touch
Thank you!
Your message has been received. We will reply using one of the contact methods provided in your submission.
Sorry, there was a problem
Your message could not be sent. Please refresh the page and try again in a few minutes, or reach out directly using the agent contact information below.

Laura Rogers

John Farnham

Deedra Veerathanongdech
Email Us

